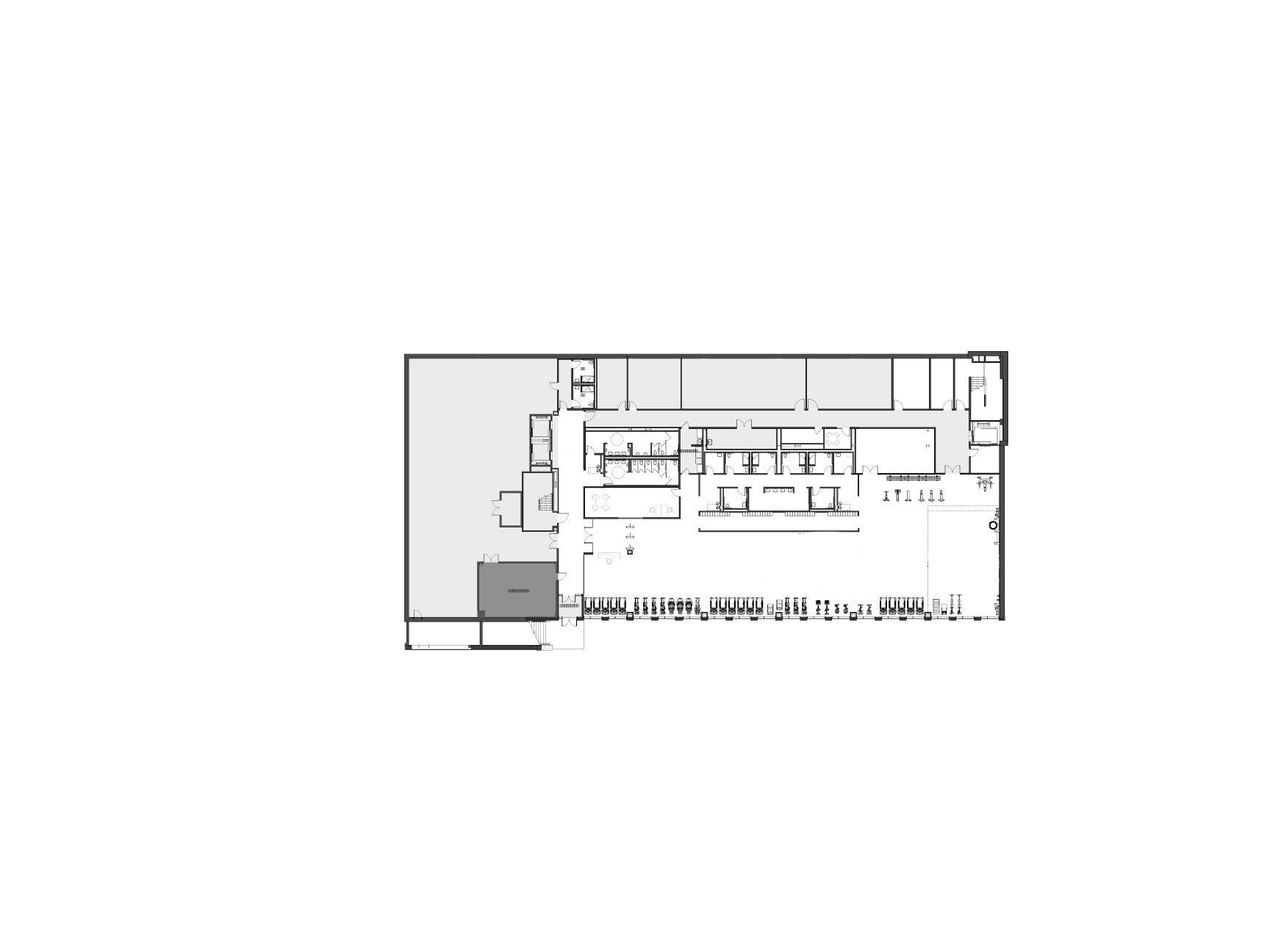Reynolds Hall
Our new home on The waterfrontDesigned to enhance both the educational and teaching model – and the student experience at West Virginia University – it is the change agent that enables the Chambers College to put its business education mission into motion.
Creating a new center of activity for the campus, Reynolds Hall has collaborative
classrooms and learning labs for virtually every discipline. With its advanced
technologies, it allows us to expand our expertise through cross-campus
collaboration as well as connect WVU to the world with students and companies
around the globe.
Rail Trail Entry point
Downtown Campus Student Recreation Fitness Center | 1002
Housed on the first floor of Reynolds Hall, West Virginia University opens its second state-of-the-art recreation facility for all students, faculty and staff. A quick walk from the Mountainlair or PRT bridge, this new gym is equipped for both individual and group fitness classes. Members will be able to enjoy the view of Morgantown’s waterfront and access to the Rail Trail for walking, running or biking.
Fall Hours:
Monday-Friday: 6:00 a.m. - 8:00 p.m.
Saturday & Sunday: 10:00 a.m. - 8:00 p.m.

North and South End Main Entry Points
Esbenshade Auditorium | 2001 ■
The Esbenshade Auditorium features new technologies that make it suitable for large lectures and events. With 300 seats, students, faculty and staff will be able to learn and engage with others in a comfortable setting.
Einstein Bros. Bagels | 2005
We are proud to welcome Einstein Bros. Bagels as our in-house cafe for all handheld breakfast and snack items, as well as an array of coffee and other drink options.
Hoylman Social Stairwell
The Hoylman Social Stairwell is modeled after Googleplex’s social stairs and our social stairwell will be a true business environment–a place where students can hold meetings, collaborate on team projects, or relax between classes.
Graduate Programs and Advising Offices | 2100 ■
Undergraduate Programs and Advising Offices
| 2200
■
Becker Academic Engagement Success Center | 2400 ■
The Becker Academic Engagement Success Center is nearly double its former space. It will include private study rooms and collaborative workspace equipped with computers and staff to help students with writing, study skills and tutoring in core business subjects.
Department of General Business Offices
Student Print Center | 2500
Student Organization Space | 2501
Beechurst PRT Bridge Entry Point
Hayhurst Ideation Hub | 3000 ■
The Hayhurst Ideation Hub is a space where students can collaborate through group work, workshops, meetings, presentations and events.
Social Technology and Research Lab | 3102 ■
The Social Technology and Research Lab is focused on digital marketing and will help students with content creation, social media and online analytics, paid and earned media monitoring, brand management and strategy, artificial intelligence training and more.
Sheedy Experiential Learning Pavilion | 3100-3136 ■
The Sheedy Experiential Learning Pavilion is where our land-grant mission will come to life. It will replicate a modern, professional business environment by connecting corporate partners to the student learning experience.
- Encova Center for Innovation and Entrepreneurship | 3110
- Robbins Center for Global Business and Strategy | 3116
- Center for Asian Business | 3118
- Professional Sales Institute | 3120
- Bureau for Business and Economics Research | 3122
- Hospitality Innovation and Technology (HIT) Lab | 3124
Roll Capital Markets Center | 3201 ■
The Roll Capital Markets Center is a financial trading lab equipped with Bloomberg terminals and a stock ticker. Students will examine real-time data to prepare them for jobs in the financial industry.
Data Analytics Lab | 3202 ■
Wehrle Global Supply Chain Lab | 3203 ■
The Wehrle Global Supply Chain Lab will provide an immersive digital environment with real-world implications in leading the transformation of skill building for the future of a digitally-enabled supply chain through virtual reality (VR), allowing students to interact with a three-dimensional visual environment with computer modeling and simulation.
Business Hall of Fame
Center for Career Development | 3400 ■
The Center for Career Development will feature a recruiting suite that will provide students with a space to prepare to meet the talent needs of tomorrow’s global industry leaders.
- Recruiter's Lounge | 3401
Career Closet | 3406 ■
With the help of both local and national donors, we are able to provide students with professional attire through our Career Closet. Whether it is a suit or an interview or women’s apparel for our yearly Career Fair, we aim to help our students look and feel their best.
Behavioral Economics and Situtaional Testing (BEAST) Computer Lab | 4006 ■
The BEAST Lab uses experimental methods to explore behavioral questions in economics and related fields, focusing on projects that make a difference for marginalized communities. Current research emphasizes education mentoring, identity and gender, currency stability, team formation, group identity cohesion, effects of propaganda and much more.
Department of Finance Offices
Department of Economics Offices
Graduate Classroom
| 4201
■
Collaborative Computer Lab | 4205 ■
Collaborative Classroom | 4213 and 4225 ■
Dr. Randy and Karen Evans Cybersecurity Lab | 5006 ■
The Karen Evans Cybersecurity Lab provides hands-on learning experiences in cybersecurity through real-world projects. Under the guidance of experienced faculty, students engage in research and service projects that impact digital security. The lab offers a cutting-edge and flexible workspace equipped with advanced cybersecurity software and tools, serving as a gateway to industry partnerships and preparing learners for cybersecurity careers.
Department of Accounting Offices
Graduate Classroom | 5201 ■
Computer Lab | 5205 ■
Collaborative Classroom | 5213 ■
Collaborative Classroom | 5225 ■
Tech Spot/BEIT | 5300 ■
Recording Studio | 5311 ■
Conference Center/Terrace | 6201-6203, 6205 ■
Knee Center for the study of Occupational Regulation Offices | 6301-6308 ■
Department of Marketing Offices
Department of Management Offices
Office of the Dean | 6500 ■
Dean’s Boardroom | 6502 ■
